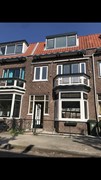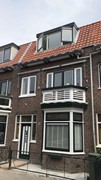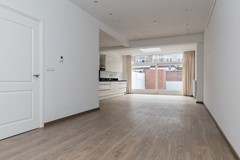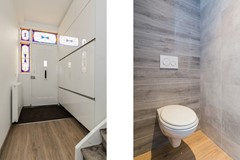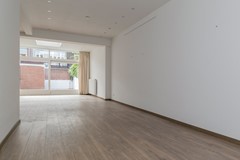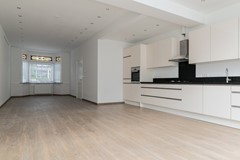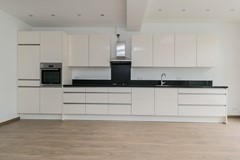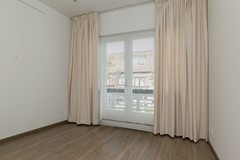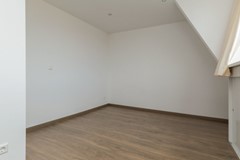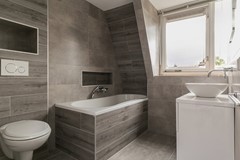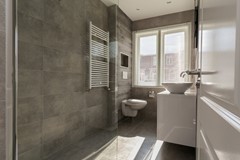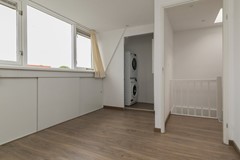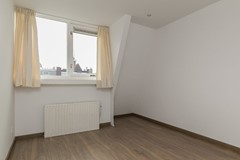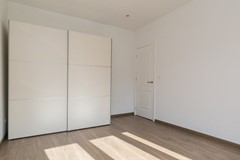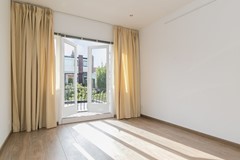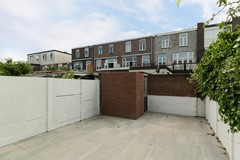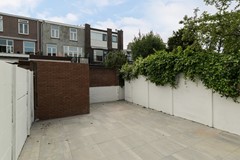Beschrijving
English translation below.
In de gewilde Kleverparkbuurt in een rustige straat op loopafstand van het centraal station en van het centrum, totaal gerenoveerd jaren '30 6-kamer familiehuis met twee badkamers. Voortuin en 9 meter diepe achtertuin zuid-oost, met stenen schuur.
Indeling:
Voortuin, entree, hal, vergroot ruim toilet met fontein.
Riante uitgebouwde living 12,5 meter lang, met hoog plafond en open keuken voorzien van alle inbouw-apparatuur.
Zonnige tuin met stenen schuur.
1etage:
Overloop, 3 slaapkamers, waarvan twee met vaste kasten.
Badkamer met inloopdouche, toilet en twee wastafels.
2e etage:
Overloop, 2 slaapkamers.
Ruimte met wasmachine en droger.
Badkamer met ligbad, toilet en wastafel.
Algemene gegevens:
- Woning wordt gestoffeerd verhuurd.
- Beschikbaar vanaf 1 augustus
- Nieuwe keuken en 2 badkamers.
- Geheel voorzien van dubbel glas.
- Cv-ketel Intergas.
- Bouwjaar 1930
- Alle leidingen vernieuwd.
- Plafonds en dak zijn geïsoleerd.
- In de hele woning alle wanden gestuct en voorzien van nieuwe vloeren.
- Parkeren vergunningvrij.
- Nabij scholen en winkels.
- Huurovereenkomst: onbepaalde tijd
- Huurprijs is exclusief g/w/l
- Waarborg € 7.000,--
- Huurtermijn minimaal anderhalf jaar.
-Type woning: tussenwoning
-Kwaliteit woning goed
-Bouwjaar 1930
-Woonoppervlakte 140 m²
-Perceeloppervlakte 119 m²
-Externe bergruimte 4 m²
-Inhoud 400 m³
-Aantal kamers 6
-Aantal slaapkamers 5
-Aantal woonlagen 3 woonlagen
-Energielabel C
-Isolatie dakisolatie en dubbel glas
-C.V.-Ketel Intergas (Gas Combiketel, eigendom)
-Oppervlakte hoofdtuin 48 m² (9.0 m bij 5.3 m)
-Ligging hoofdtuin Zuidoost
-Kwaliteit tuin Normaal
- Schuur / berging vrijstaand steen
- Openbaar parkeren
- Plat dak
English:
In the popular Kleverpark neighbourhood in a quiet street within walking distance of the central station and from the center, totally renovated 30s 6-room family house with two bathrooms. Front garden and 9 meters deep backyard south-east, with stones barn.
Layout:
Front garden, entrance hall, enlarged toilet with fountain.
Spacious extended living room 12.5 meters long, with high ceiling and open kitchen equipped with all built-in equipment.
Sunny garden with stone barn.
1etage:
Landing, 3 bedrooms, two with closets.
Bathroom with walk-in shower, toilet and two sinks.
2nd floor:
Landing, 2 bedrooms.
Space with washing machine and dryer.
Bathroom with bath, toilet and sink.
General data:
- House is rented upholstered.
-Available as from 1th of august
- New kitchen and 2 bathrooms.
- Fully equipped with double glazing.
- Cv boiler Intergas.
- Year of construction 1930
- All pipes renewed.
- Ceilings and roof are insulated.
- All walls plastered throughout the house and provided with new floors.
- Parking permit free.
- Near schools and shops.
- Rental agreement: indefinite period
- Rent is excluding g / w / l
- Guarantee € 7.000, -
- Lease period at least one and a half year.
In the popular Kleverpark neighbourhood in a quiet street within walking distance of the central station and from the center, totally renovated 30s 6-room family house with two bathrooms. Front garden and 9 meters deep backyard south-east, with stones barn.
Layout:
Front garden, entrance hall, enlarged toilet with fountain.
Spacious extended living room 12.5 meters long, with high ceiling and open kitchen equipped with all built-in equipment.
Sunny garden with stone barn.
1etage:
Landing, 3 bedrooms, two with closets.
Bathroom with walk-in shower, toilet and two sinks.
2nd floor:
Landing, 2 bedrooms.
Space with washing machine and dryer.
Bathroom with bath, toilet and sink.
General data:
- House is rented upholstered.
- New kitchen and bathrooms.
- Fully equipped with double glazing.
- Cv boiler Intergas.
- Year of construction 1930
- All pipes renewed.
- Ceilings and roof are insulated.
- All walls plastered throughout the house and provided with new floors.
- Parking permit free.
- Near schools and shops.
- Rental agreement: indefinite period
- Rent is excluding g / w / l
- Guarantee € 7.000, -
- Lease period at least one an a half year.
Overdracht: 1 augustus 2025
Huurprijs € 3.500,- per maand
Beschikbaarheid Permanent
Waarborgsom € 7.000,-
Specificatie Gestoffeerd
Aanvaarding in overleg
